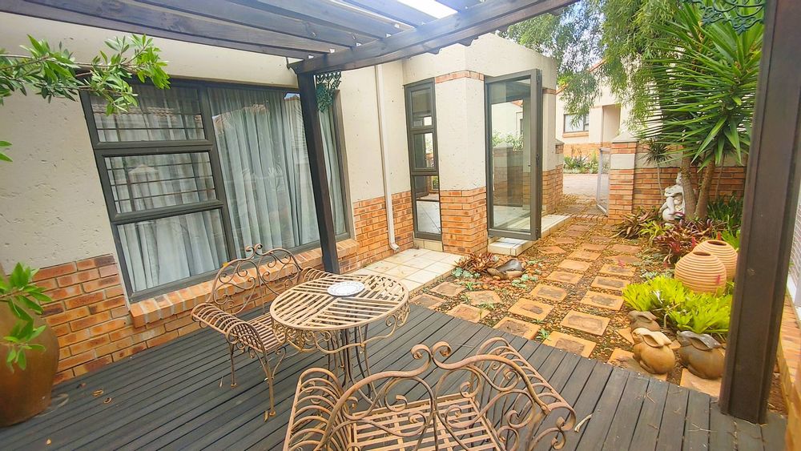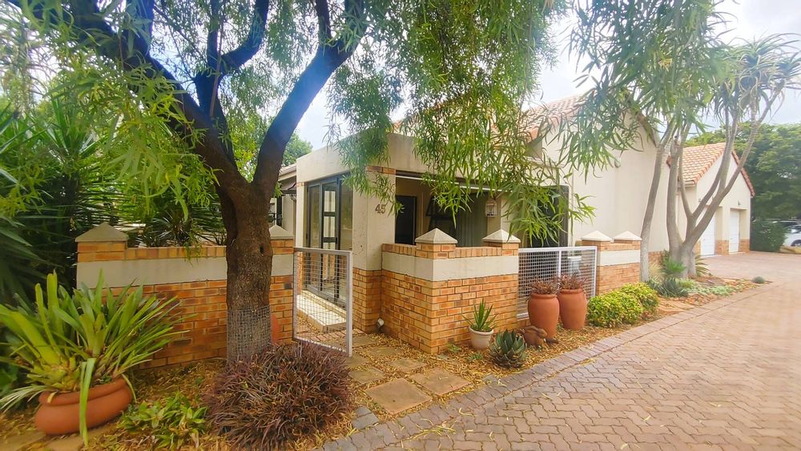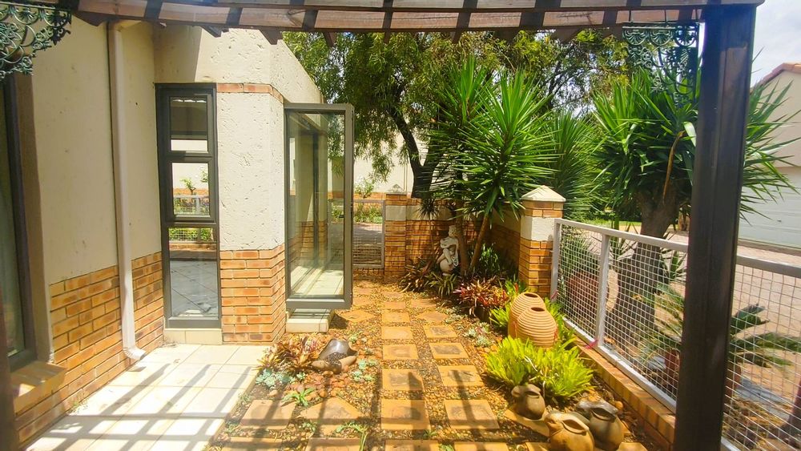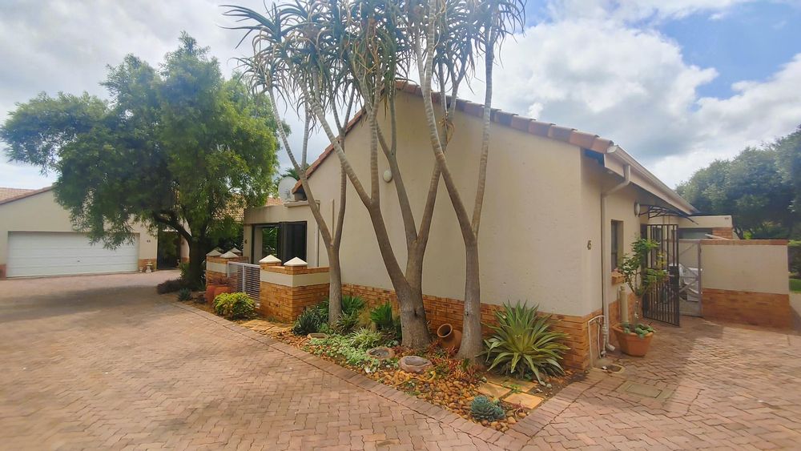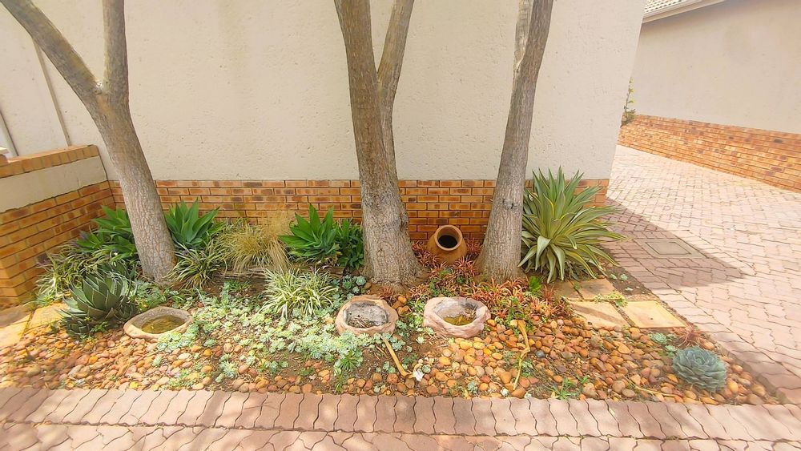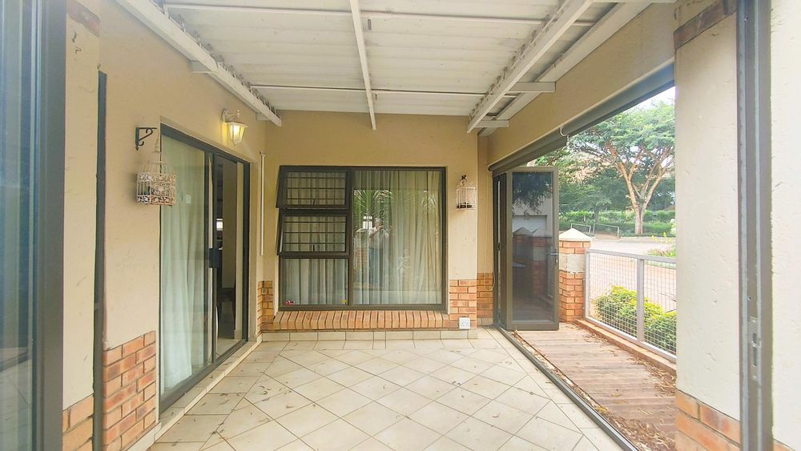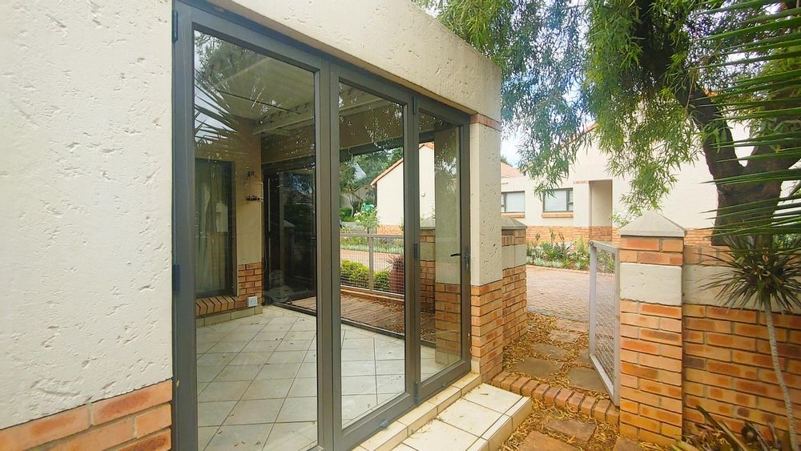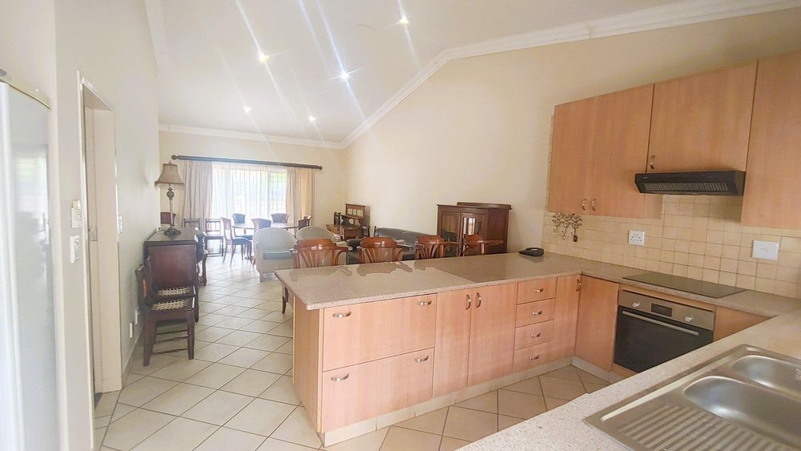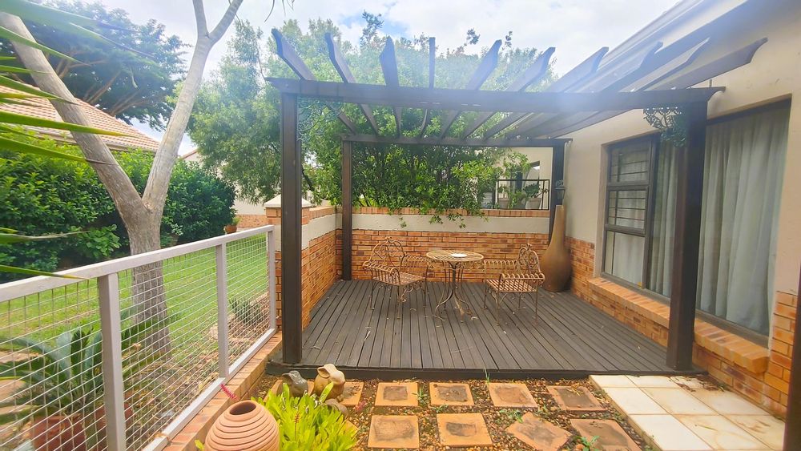
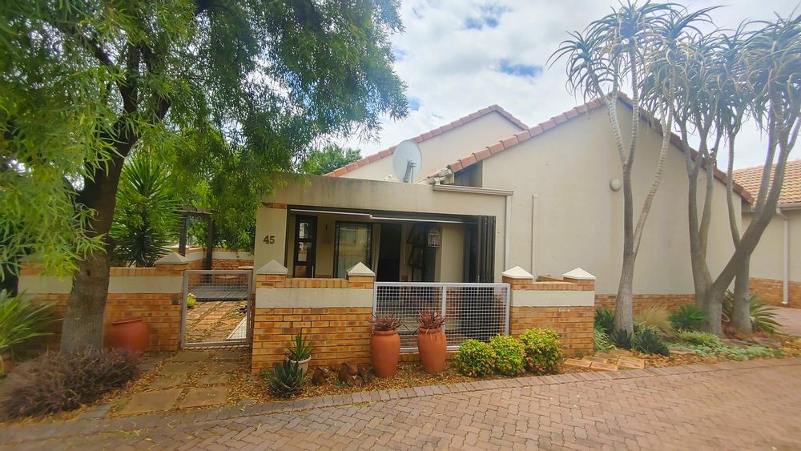
The Unit has the following on offer –
1-Bedroom– spacious with laminated flooring, aluminum windows and aircon fitted
Bathroom– ensuite with walk-in shower, hand basin and toilet
Lounge / Dining– spacious open plan that fits your normal sized furniture without feeling cramped in
Kitchen– open plan towards the living areas, has an aircon fitted, granite kitchen tops, ample built-in cupboards, fits a front loader washing machine / dish washer, makes provision for a double door fridge / freezer
Patio– enclosed to the living areas, with aluminum folding stack doors on both sides towards garden area. The patio enlarges the living areas when in use with family / friends visiting and seamlessly leads to the garden
Garage– spacious, single, automated, tiled and has a storing space / shelving mounted
Parking– guest parking available next to garage
Garden– fenced, is low maintenance with wooden deck & pergola
Floors– all tiled throughout (except the main bedroom)
Windows– all windows is aluminum
Added value– (separate to the main unit)
Open plan bedroom with kitchenette fitted, separate bathroom with shower, toilet hand basin
OTHER
The Retreat has a 24-hour access-controlled security entrance with security staff on duty, intercom / telephone- connection for allowing visitors
Guarded patrols throughout the day on a daily basis
The Retreat Clubhouse allows the following facilities being –
Reception area, inhouse 3 different sized swimming pools, gym, Pilates / aerobic facility, steam room, his/hers bathrooms, open plan lounge, dining area, theatre venue, coffee shop, library, entertaining room, large open patio overlooking the beautiful garden / water features. The estate also has n frail care facility
The Retreat Estate levies include –
Clinic facility, Wi-Fi fibre facility, garden services, bus services inside the estate, access to the Clubhouse facilities, sanitation, 24-hour security services, private Frail Care is available on the premises
